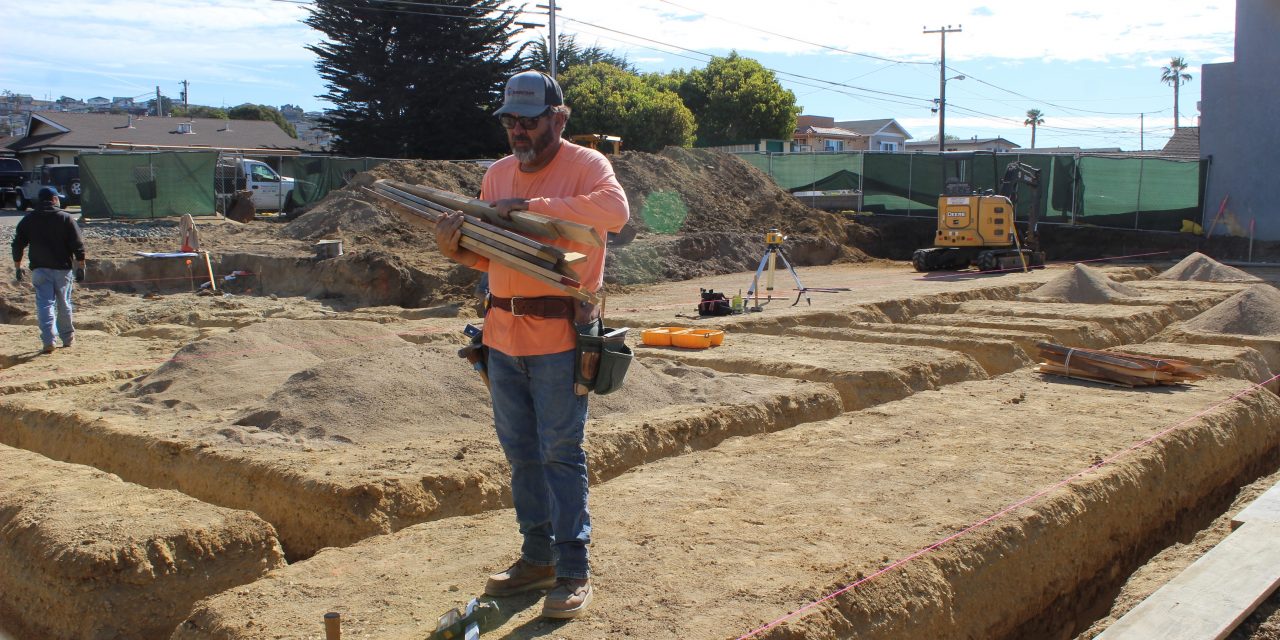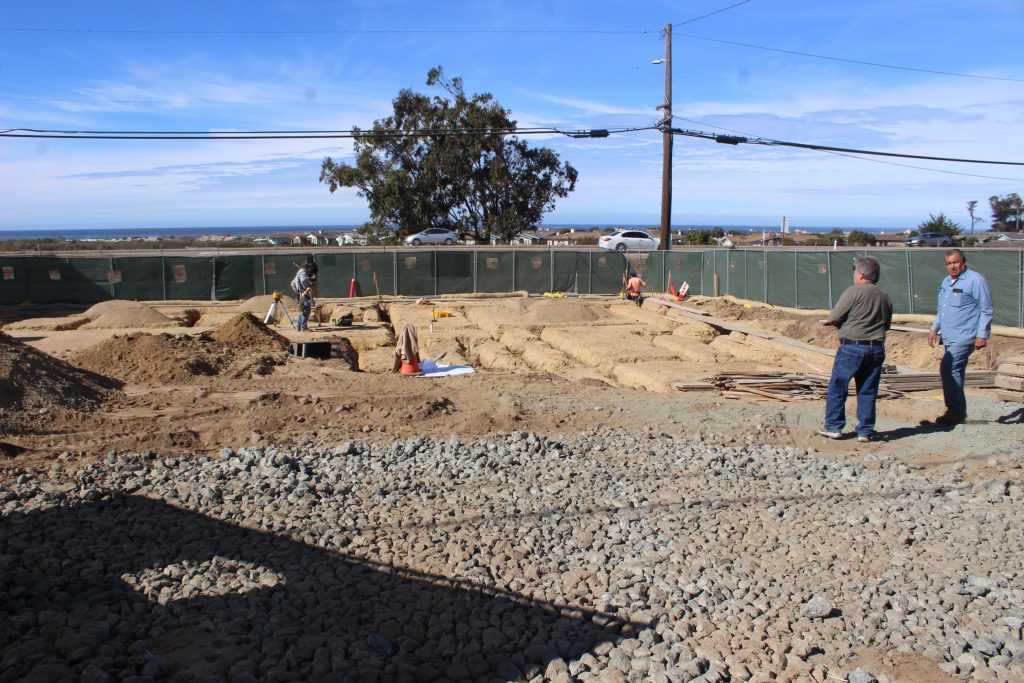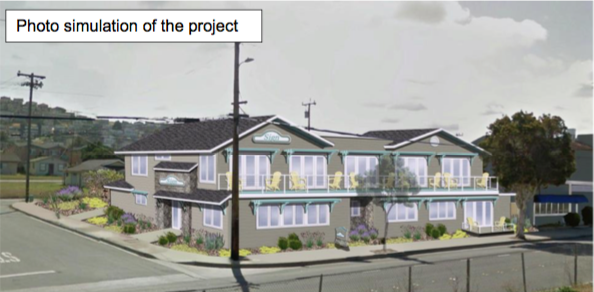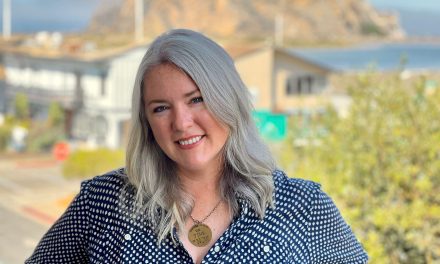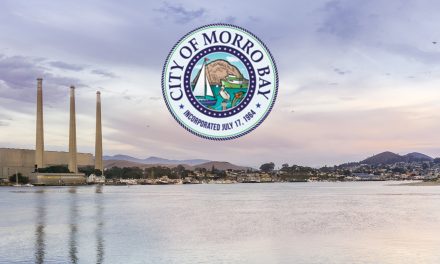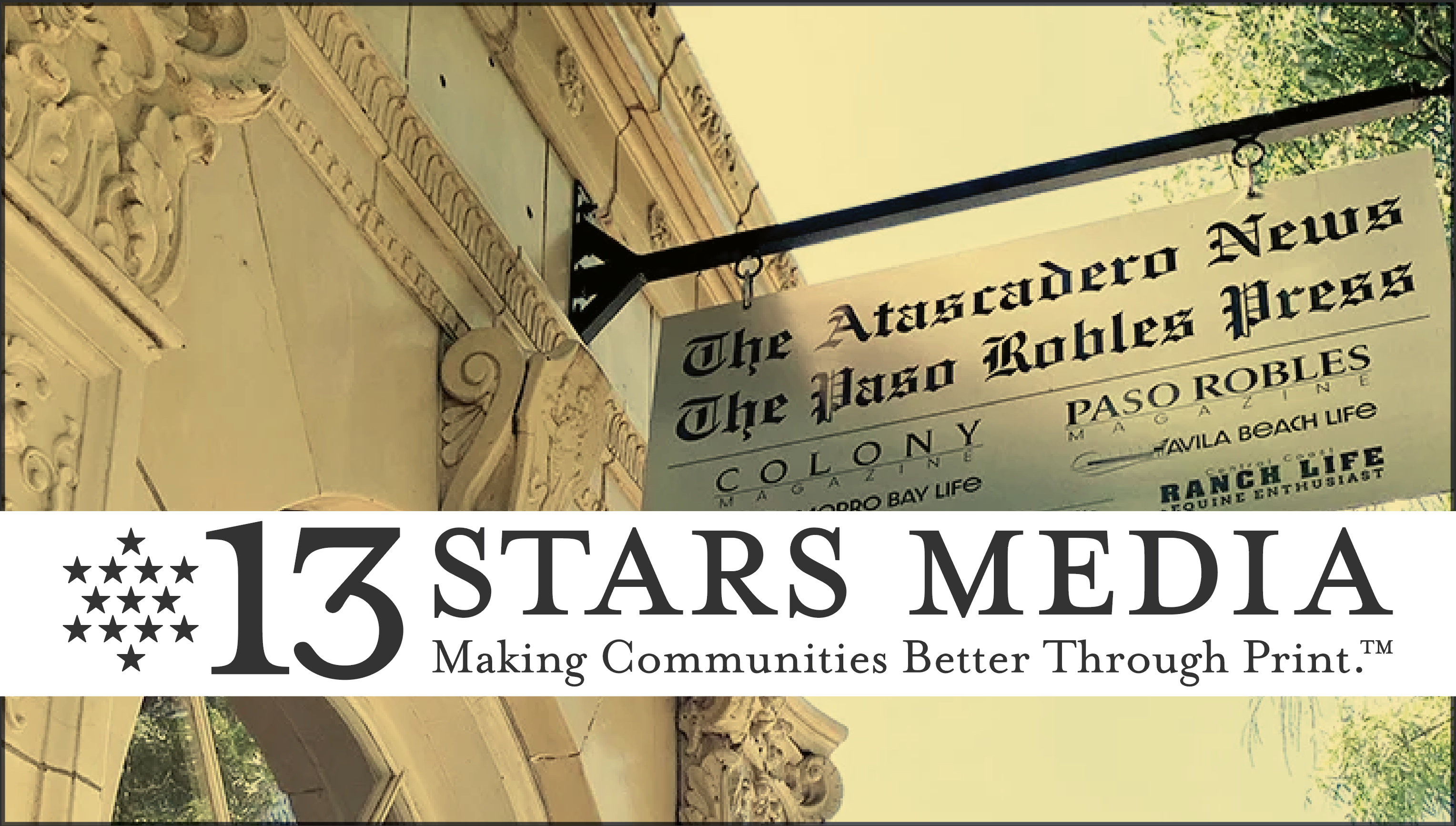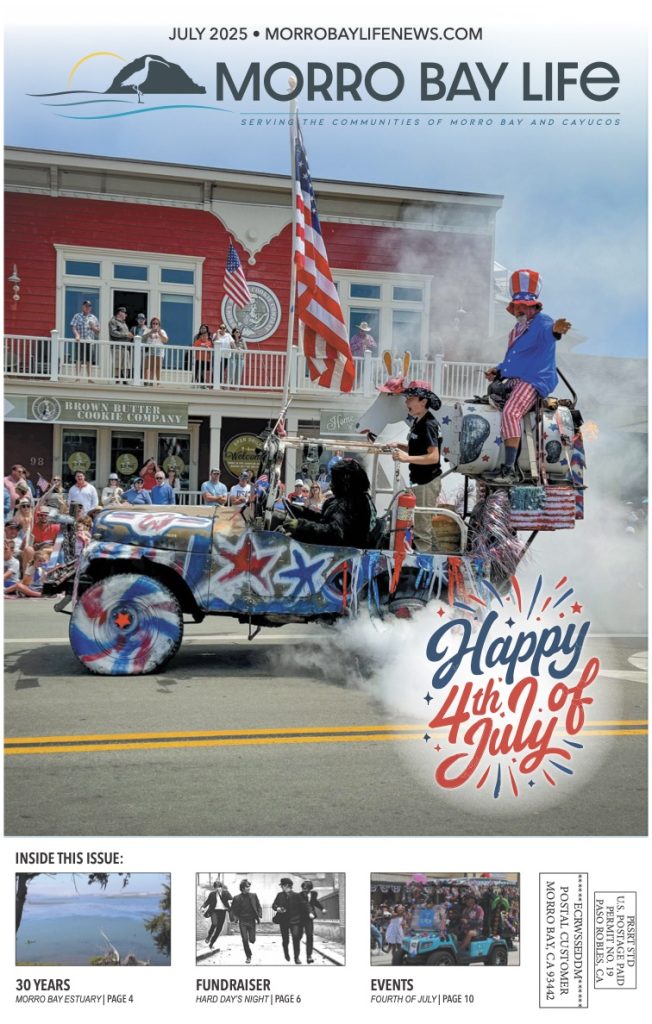Earth moving and grading work was started several weeks ago on an 8-room boutique motel
MORRO BAY — Work recently began on two new motels in Morro Bay, one that will be among the largest and the other among the smallest in town.
Earth moving and grading work was started several weeks ago on an 8-room boutique motel at 2790 Main St., at the corner of San Joaquin Street. That site, next door to the El Viejon Mexican Restaurant, used to have a small commercial building built in the early 1960s that was for many years a hair salon. Most recently, it was the brief home to The Avocado Shack produce stand, which moved last year to a much larger building several blocks south on North Main, after the motel project was approved by the City.
The owners are Tim and Allyson Cleath, with Chris Parker of CP Parker Architecture designing the project. The contractor is DC Edwards Const., of San Luis Obispo.
After some weeks doing the necessary grading and compaction work on the 9,103 ft2 property, footings have been dug for the foundation expected to be poured soon (depending on the weather).
The project involves an “L” shaped, 2-story, 4,996 square foot building. The entrance is slated to be on Alder Street, a block up from Main. The front of the motel will be on San Joaquin.
The building as designed is below the 25-foot height limit in Morro Bay’s codes and will have 2,612 ft2 on the bottom floor and 2,384 ft2 on the second floor.
The project calls for nine parking spaces and one handicapped space to go with a proposed handicapped accessible first-floor room. And in what is becoming a normal feature, two spaces are slated to have electric vehicle charging stations. Though not a requirement, the trend of late is to include them for the guests driving an electric vehicle.
Featured photo: a worker with DC Edwards Construction of San Luis Obispo sets form stakes for the foundation of an 8-room motel in North Morro Bay. Left, a view of earthwork being done at Main and San Joaquin Streets, from what will be the main entrance on Alder Ave. Right, rendering shows the Main Street facade of a new 8-room motel under construction now at Main and San Joaquin Streets. Contributed photos
The project will make frontage improvements to include sidewalk replacement along Main Street and San Joaquin to meet the requirements for curb ramps, new sidewalks along Alder Avenue, as well as a new curb cut and driveway. They will also plant some street trees.
The project pretty much sailed through the planning/building process, as there wasn’t much to be concerned about with regards to needing exceptions and variances, which local residents often protest. The project was approved in April 2020.
The project even proposed fewer rooms than would be allowed, given the overall size of the lot. In City ordinances, motel rooms require 750 ft2 of land area per room, in this case for a total of 6,000 ft2 So the City’s own laws would have allowed for 12 rooms, but in order to meet the City’s development standards, provide adequate parking, and landscaped outdoor amenities, the number of rooms was reduced.
At eight rooms, it would be one of the smallest motels in town and the smallest on North Main Street. However, its size is comparable to other small lodging properties—Gray’s Inn and The Anderson Inn on the Embarcadero, for example.
With so few rooms, the plans are to make it special. In the initial plans, the City approved, rooms would range from a small of 325 ft2 to a 750 ft2 suite complete with a kitchen.
Renderings of the finished project show a stylish façade along Main Street with decks facing the sunset.
The second motel project now underway is a large, upscale motel being built on a vacant parcel at 233 Atascadero Rd., sandwiched between the high school’s east entrance and the Atascadero Road Hwy 1 off-ramp. That property was for many years a hayfield where ag students grew feed for their livestock at the school farm but has sat unused for many years.
The property is some 2.2 acres (88,000 ft2). The project entails a 3-story building with 18 rooms on the first floor, 30 on the second, and 35 on the third floor. It would include an indoor pool, fitness center, a breakfast room, and a meeting room on the ground floor.
At 83 rooms, it would be the second-largest motel in town behind the Inn at Morro Bay’s 99 rooms and ahead of the third-largest, Motel 6’s 71 rooms. Motel 6 is located across Atascadero Road from the site.
The project requires considerable earthwork, as the code required excavation of a larger “hole” that would be refilled and compacted before foundation footings are dug. The digging has prompted the requirement for archaeological monitoring, as the surrounding area is a known Native American site. However, historically the parcel was part of a small lake and underwater.
The project was proposed by Escape Hospitality, LLC, a company founded by Hemant and Pradeep Patel, and brother Deep Patel. The Patel Family owns several other motels in town. The contractor is J.W. Design & Construction, Inc., of SLO.
The architect, Arris Studio Architects of San Luis Obispo, designed a structure that was pretty boxy, breaking up the walls with different textures and finishes similar in appearance to projects recently completed in SLO, in particular on Foothill Boulevard at Chorro Street. It’s considered a modern style.
But the Planning Commission wanted changes to further break up the look of the building, which were incorporated before final approval.
In a somewhat unusual move, the owners brought the conceptual plans to the Planning Commission early in 2020 for their input before formally submitting an application. This allowed them to head off potential issues before going for approval instead of being sent back to the drawing board to make changes.
The project needed some variances from the code requirements, including a slight reduction in required parking spaces to 90 as opposed to 92. It also needed a waiver for going over the height limitations, as the 3-story building was proposed at a little over 35 feet. This was necessary to raise the building out of the Morro Creek flood plain.
The height was not much of an issue. The City is supposed to protect views from Highway 1, but the entrance to the high school is lined by 50-foot tall cypress trees that rise higher than the motel.
The project proposed installing nine electric car charging stations, including three Level 3 stations, so-called “quick charge” stations. Those stations can charge a car in 20-30 minutes versus the usual 16 hours for Level-2 chargers. They would be the first Level-3 chargers on the North Coast.
Concerns were raised about potential traffic and conflicts with the high school’s daily traffic load. But the project underwent an extensive traffic study that included input from Caltrans.
The project will also settle a minor boundary dispute, as a portion of a dedicated bike path that runs between the project and high school entrance was actually sitting on the adjacent lot. The issue was settled with a lot of line adjustments.
The lot coverage on what looks like a big building in renderings, actually came in under what the City codes would allow. Codes allow 60 percent coverage for a building(s) and a total of 80 percent, including parking. The proposed building would cover 22 percent of the lot, with the parking an additional 51 percent for a total of 73 percent.
There are also several other “motels” in various planning and building stages, including a 6-unit vacation rental-style project at the corner of Market Avenue and Harbor Street, which has been approved by the City and was under review by the Coastal Commission.
A 34-unit motel located at 2130 Main St. has already been approved by the City but has yet to break ground. And at the Off, the Hook waterfront lease site on the Embarcadero, an 11-unit 2-story motel/restaurant/retail project, has been approved but has not yet broken ground.

