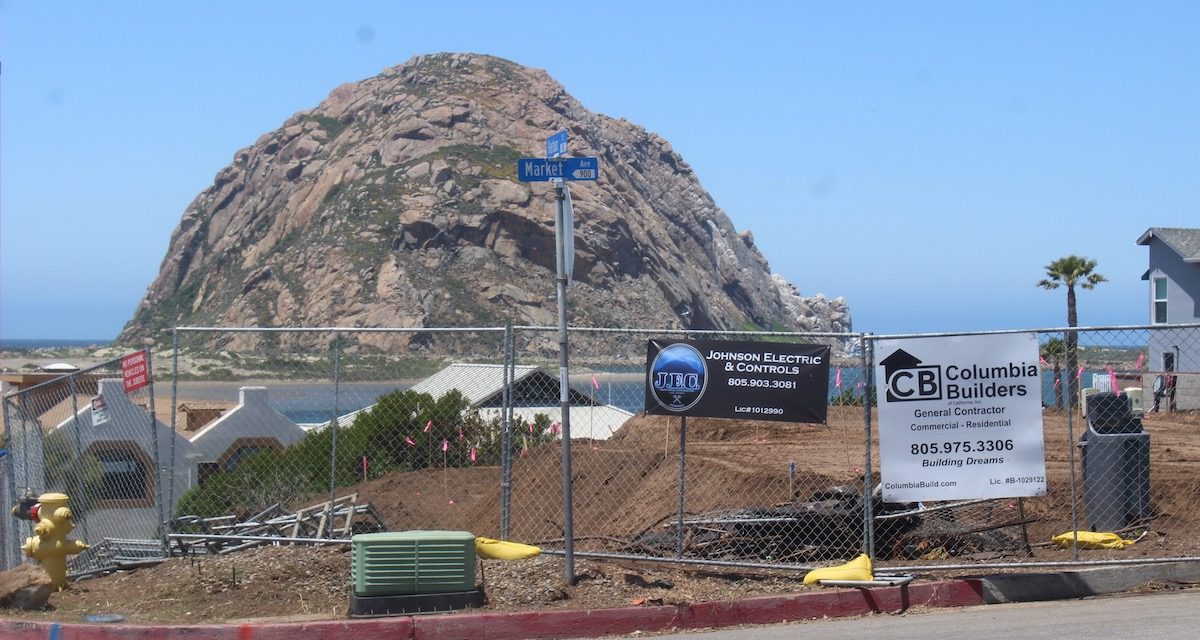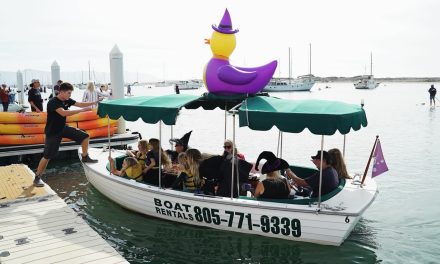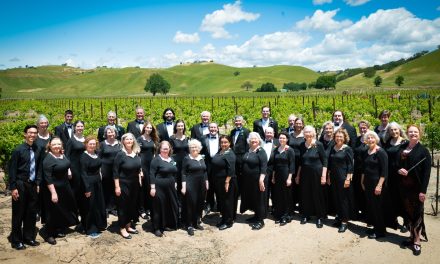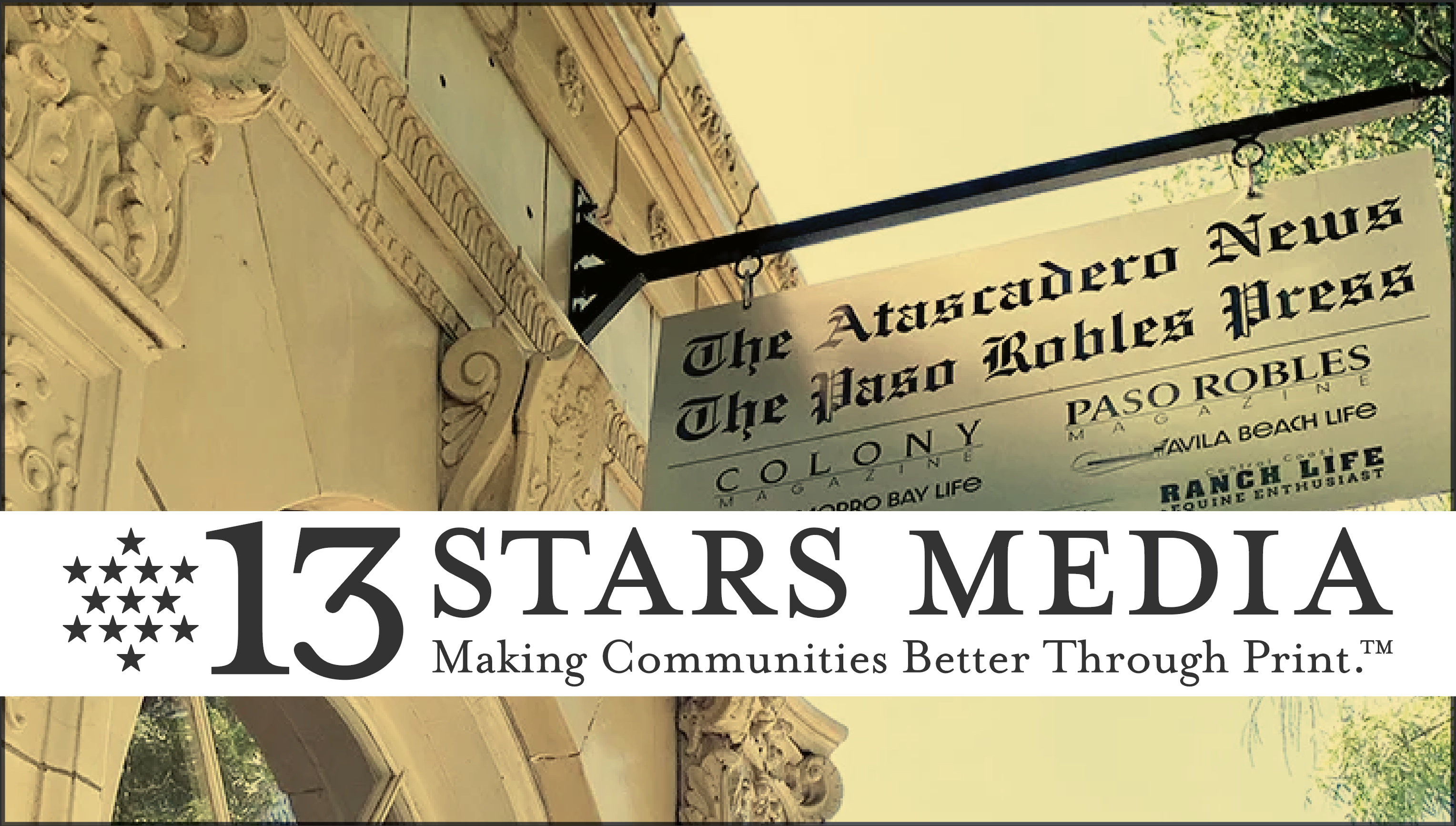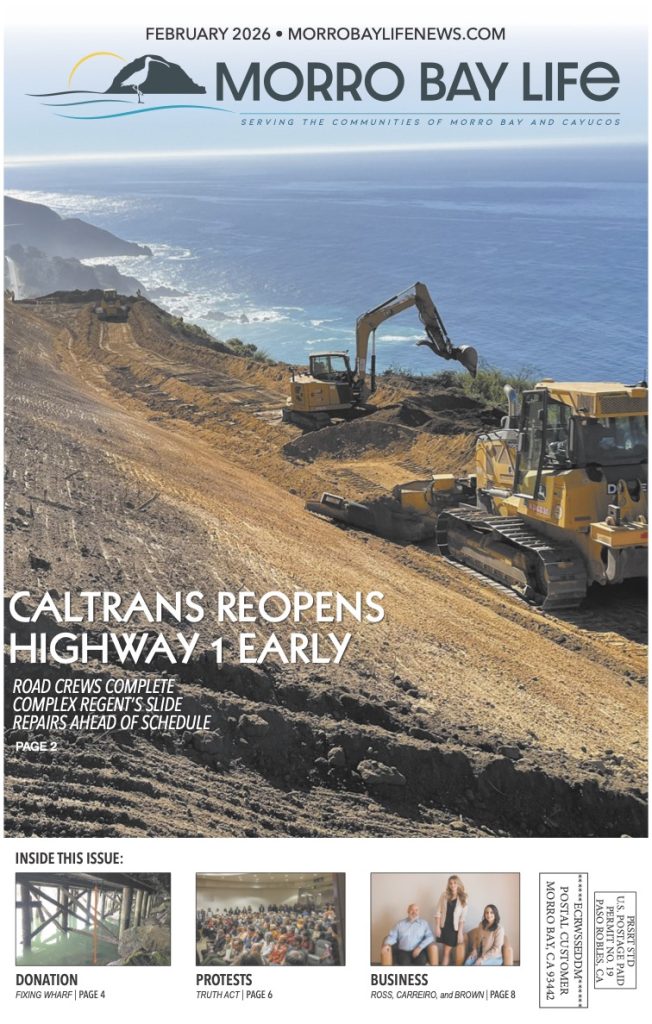Earthwork is well underway on a project to demolish an old motel and replace it with a six-unit motel development with a fantastic view of the Morro Bay Harbor and the iconic Morro Rock.
The property was once the 17-room Harbor View Motor Lodge before a huge storm in March 1995 caused the bluff to slip and a 25-foot tall retaining wall to come down in one piece and crush a car parked down on Front Street.
That caused swift action by the owner and the city to remove a swimming pool that had been partially undermined by the landslide before it too slipped down the bluff. It also ended the motel use, and the handful of remaining rooms were turned into monthly rentals.
Over the years since the 1995 collapse, different proposals have been made to redevelop the site, with the most controversial coming in 2004 when the late-Dan Reddell proposed the “Harbor View Project,” a three-story mixed-use development covering some 17,182 square feet that stepped down Harbor Street with buildings fronting Harbor Street and designed to look like row houses in San Francisco.
The project was touted as a desirable mixed-use development that would have commercial/retail spaces on the ground floor, office/art studios on the second floor, and residences on the third floor.
The Planning Commission denied it primarily because of the size. But the City Council approved it and it went to the Coastal Commission on appeal. The Coastal Commission essentially killed the project with new conditions it placed on the coastal development permit, like the ratio of commercial space to residential and parking in-lieu fees.
That appeal also reaffirmed the city’s in-lieu parking fees, setting $15,000 per space as the fee for anything on the waterfront, this project included.
Local developer Smith Held bought the property after Reddell’s project fell through, and he worked on a 30-unit motel proposal with Thom Jess of Arris Architecture designing it.
But when they encountered troubles with the city, Held dropped the project and put the property up for sale.
Chung Hsiao of San Diego was the next owner and proposed the current six-unit motel project, though they could also be considered vacation rentals, as they are bigger than typical motel rooms in size and will each have kitchens.
Hsiao retained Arris Architecture to design the new project, and the firm’s Rebecca Johnson did a favorable design, according to Jess. “This is something that she is rightfully very proud of,” he told Morro Bay Life. That project was ultimately approved and is now under construction.
The contractor is Columbia Builders of Paso Robles. Recent weeks saw the demolition of the remnants of the old motor lodge, and extensive grading and dirt work has been underway on the site getting ready for foundation work. It’s opened up a new vista of Morro Rock not seen since the 1940s, albeit temporarily.
According to the approved project, there will be four units on the ground floor and two on a second story that fronts Market Avenue. It would step down the bluff, keeping the required 50-foot setback from the bluff top.
The six units would total some 5,054 square feet and each will have a patio or deck facing the ocean.
Each unit will have a kitchen, and according to Jess, they will be very nice and upscale, too.
Jess told Morro Bay Life that Arris Architecture also designed the recently completed and now open 83-room Hampton Inn, located on Atascadero Road in front of Morro Bay High School, and the firm also designed a 35-apartment affordable housing development nearing completion on Atascadero Road at Sunset Avenue, just a couple of blocks from the Hampton Inn. The Housing Authority of San Luis Obispo is building that project and will run it too.
Arris designed several other SLO County developments, including Colony Square in Atascadero, The Creamery in Downtown SLO, Prefumo Creek Commons (Target in SLO, and the White Water Inn in Cambria, among numerous others in California and other states.

