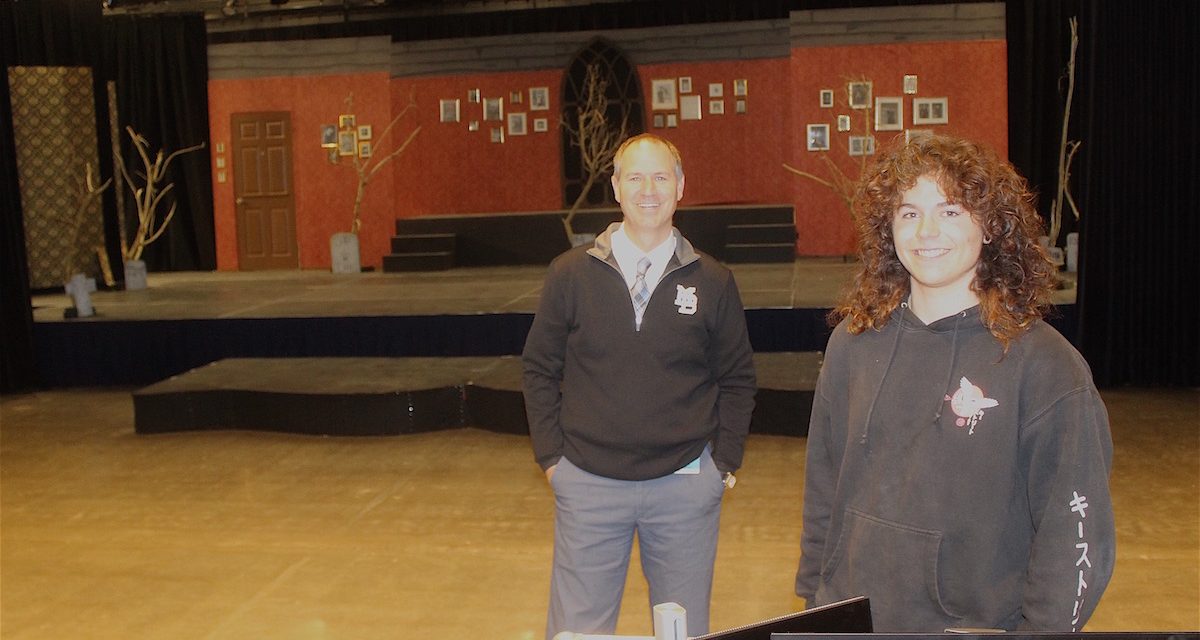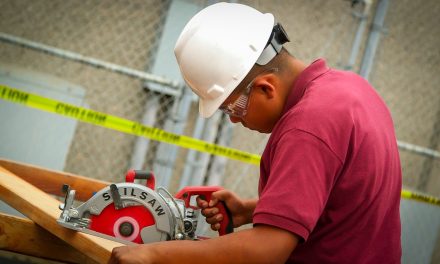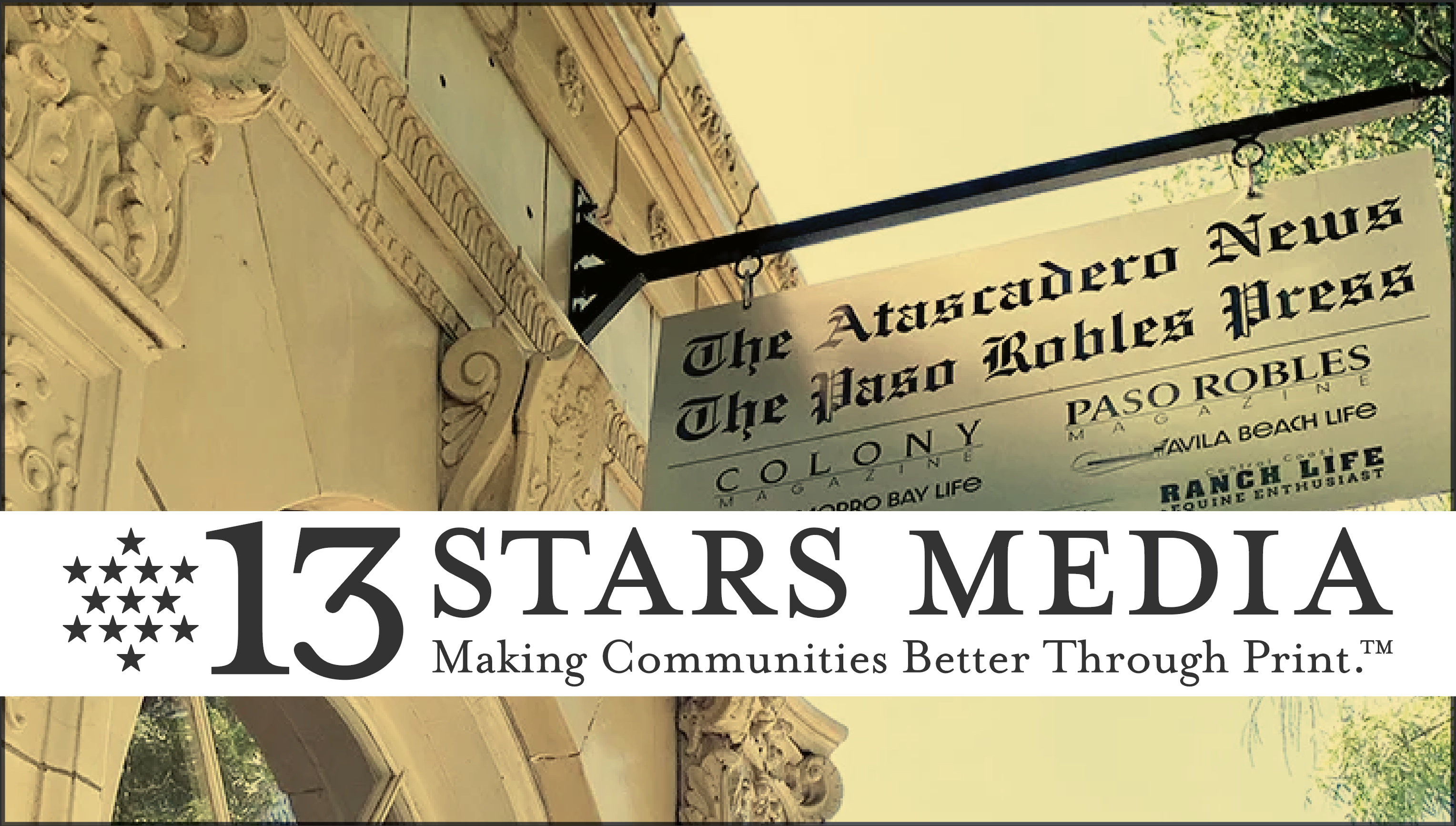Photos and Story by Neil Farrell
The transformation of Morro Bay High School’s 64-year-old campus has continued this school year with several new or remodeled spaces opening for use.
Principal Scott Schalde recently gave a walking tour of the campus to a reporter, highlighting the new spaces and discussing a few still under construction.
Measure D program
The San Luis Coastal Unified School District is quickly running through its long list of projects at MBHS and San Luis Obispo High that were authorized by the $177 million Measure D bond initiative that was approved in 2014 by voters in Morro Bay, Los Osos, SLO, Avila Beach and private property owners in between.
The bond increased taxes on all private property within the district boundaries and was the most significant investment in local schools in over a generation.
Though asking voters to increase their own taxes is always a challenge, even a gamble, the PR done in the run-up to the election pointed out that the schools were tired and outdated and the kids deserved better. It was an effective enough argument to garner 72 percent approval at the polls.
Already completed and opened are a new auto shop; a Career Technical Education building focusing on science technology, engineering arts and mathematics” (STEAM) education; a new all-weather track and new tennis courts; remodeled locker rooms in the Old Gym; a new wrestling room and weight room; a new aquatics center with a 25-meter pool; a new Student Services Building that houses the school administration, too; remodels of the old admin wing into new classrooms; new security fencing encircling the campus; and landscaping of the school’s front entrance, among others.
And the work has continued this year, with several significant projects being completed and already in use by the students and teachers.
Library checks out — common room checks in
Among the biggest changes has been to a building that used to be a cafeteria, library, and band room that now promises to serve more than just the school community. Schalde explains that the old library and band room are now a “Common Room” and new-fangled cafeteria.
The Common Room, he says, has the look and feel of “something you would find at a community college,” with an open layout, large round tables seating eight or more, and single-seat “lounge-like” chairs and tables lining the walls. The students will be able to use the Common Room as seating during breakfast and lunch as well as like a study hall on open periods. Food will be available all day and it’s free to students with student identifications, and just $3 per meal for staff and teachers. Called “universal free meals,” this is paid for through the California state budget.
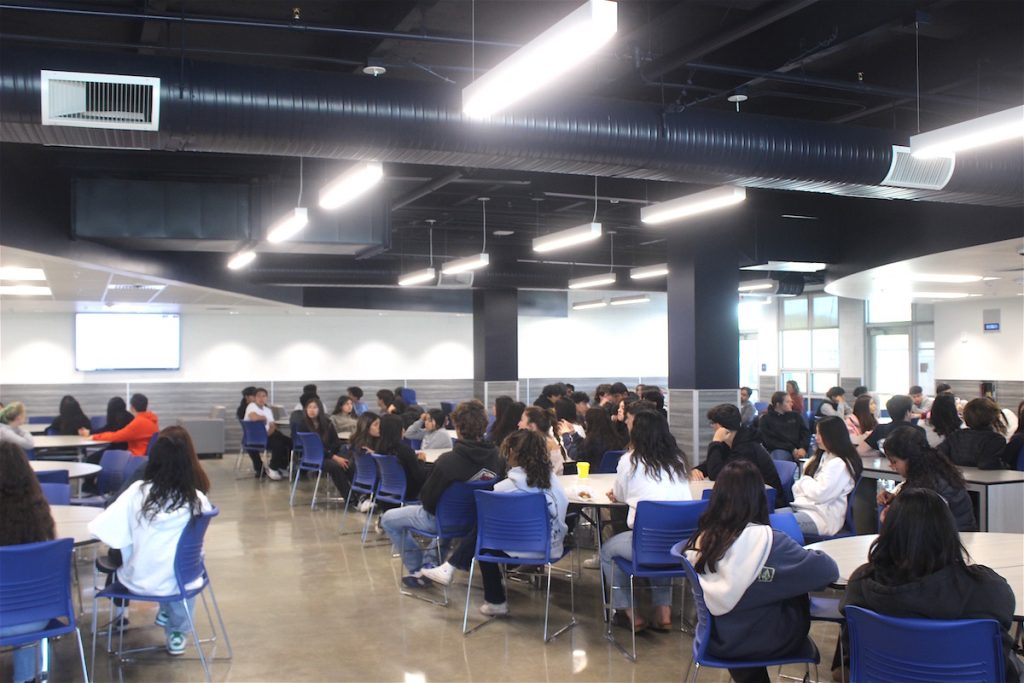
Standing in the spacious room, it’s hard to picture where the band room was vs. the library, as the walls that used to separate them are gone.
Adjacent to the Common Room is the new cafeteria, which has changed in both look and service, and most importantly, menu.
A ‘Café’ — cafeteria
At the recent opening of the cafeteria, Assistant Director of Food Services Kris Vander Weele discussed how the new kitchen and feeding method works.
There’s a salad bar that is filled with locally sourced fruits and vegetables, and the kids help themselves, choosing the items they want to eat.
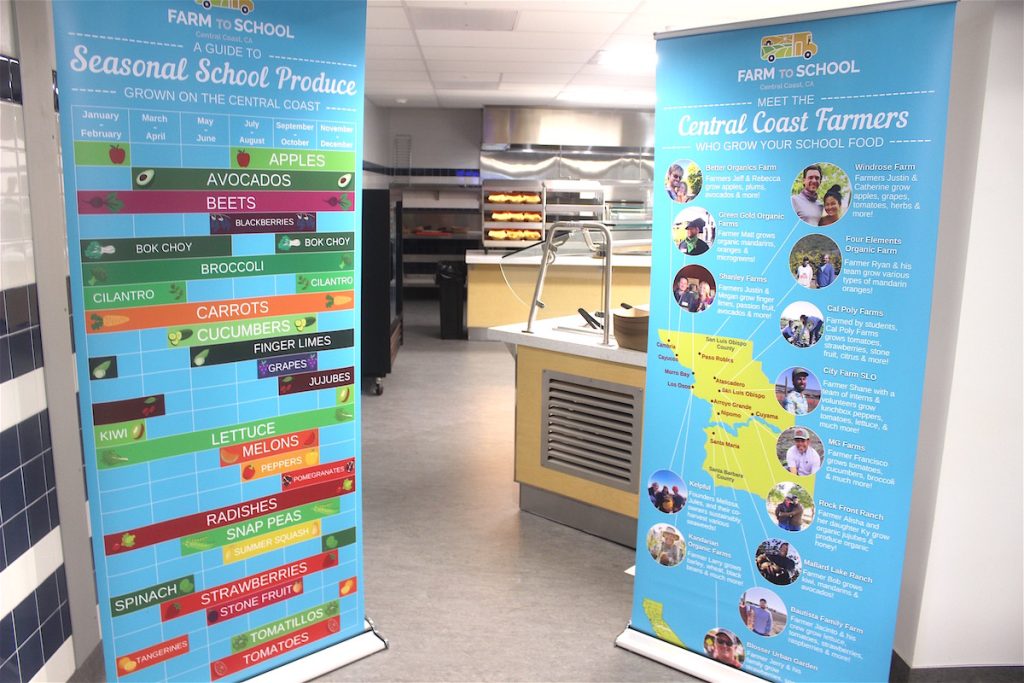
That’s the fundamental difference with this type of cafeteria — there are many more choices, better matching today’s various tastes in cuisine and diet, including vegan.
Vander Weele explains that the kids can also pick an entrée from a short menu or some of the prepackaged items.
At the grand opening, they offered pepperoni and jalapeño pizza slices, chow mein with dumplings, and fish tacos, with locally caught fish, a homemade sauce, and greens.
The entrees change every day, Vander Weele says, and there are hot or cold breakfast foods in the mornings.
The kitchen is filled with state-of-the-art kitchen equipment, including a pizza oven, a rotisserie oven and a grill.
The staff is on par with that equipment. Executive Chef Cory Bidwell, Vander Weele says, who was a chef at local restaurants for many years, is the kitchen supervisor.
Everything is computerized for the kids, who simply have to scan their student IDs. The cafeteria and free meals will likely make it easier to eventually switch to a closed campus, which has been in the plans since before Measure D was passed.
But Schalde, who is just now completing his first year as principal at the school, doesn’t know for sure when that might be implemented.
He says it will probably be after the Measure D projects are all finished, which should be some time in the next school year.
New quad is park-like
Among the most dramatic changes has been the transformation of the student quad — the area outside the Common Room doors.
It used to be a rather sad-looking place, with dead and dying Monterey pine trees, cracked concrete planter boxes, torn up and uplifted pavement, and an old and faded world map that was painted on the quad sometime in the early 1990s.
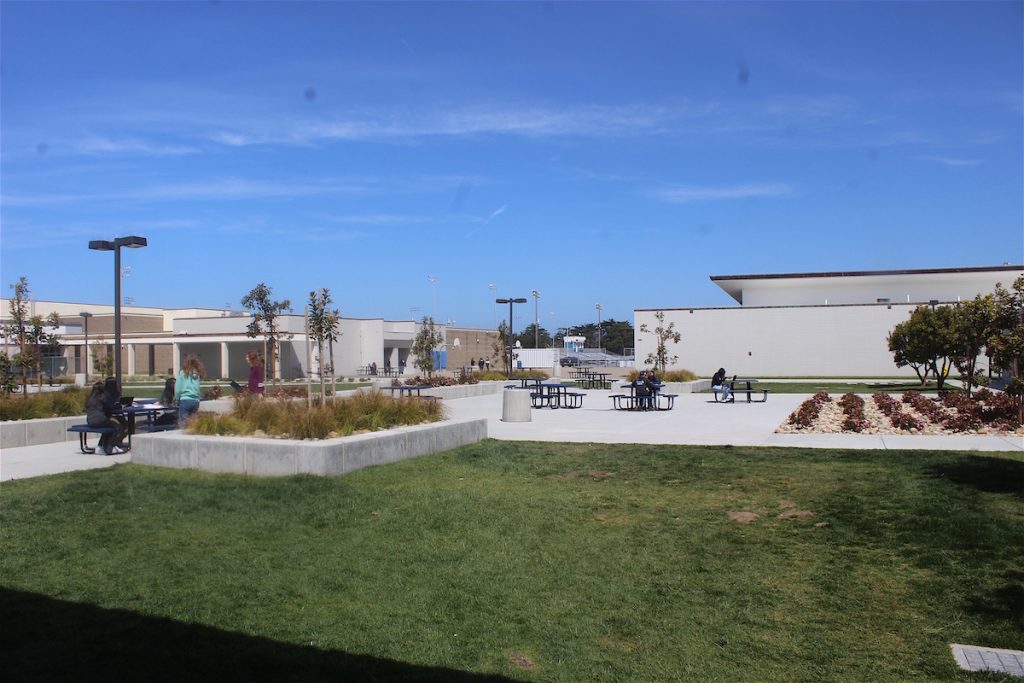
A monstrous covered walkway crossed the north edge of the quad with a pair of outdoor basketball courts on the other side (that’s where the original pool was located).
A giant, solid wall used for handball obstructed the view into the football stadium.
All that is gone now, and the new quad is an open, inviting and manicured space with lots of seating, some grassy areas, young new shade trees, and a view through the middle of the school to the stadium.
Also, classrooms that line the east and west edges of the quad were rebuilt so their doors open onto the open space instead of hallways in between wings.
Those hallways are now decked out like lounge areas and offer students places to relax at break.
New band rooms
The school’s award-winning music program, under the direction of Brynn Belyea and Katie Bravante, has a new home that used to be the former ag mechanics shop, Schalde explains.
The spacious band room includes a grand piano, drum kits, timpani, xylophone, and lots of room for the school’s various band ensembles, their music stands, and seating.
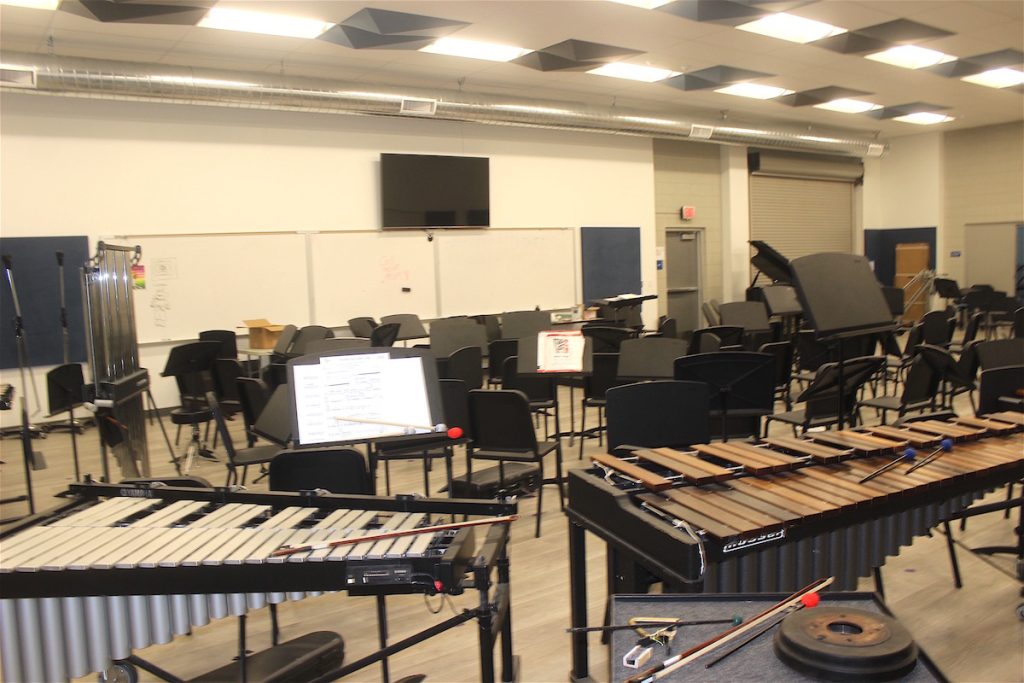
And next door, on the other side of soundproofing walls, is the choir room, where Bravante puts her charges through their paces.
The size of the band room is impressive and Schalde says fitting for the excellent program Belyea has grown and spearheaded for many years.
This is at least three times as big as the former band room, he says. He points to a pair of roll-up doors, remnants from the old ag-welding shop, that the designers kept “for functionality” as they make it much easier to load up the band’s considerable amount of equipment needed for road shows, like when they play Cal Poly’s Performing Arts Center.
Schalde explains that the band room was under construction when the coronavirus pandemic hit in 2020 and school was closed for the better part of two years.
“As they came back from the pandemic,” he says, “this was ready for them.”
So too, was a new ag mechanics room, which takes up a large portion of the building.
New theater a gem
Perhaps the coolest of the new additions is the new school theater, taking up the space that used to be the multi-purpose auditorium and cafeteria. Simply put, it’s magnifico.
Schalde, after opening the front doors, turns to his right and points out the little details the designers put in or kept from the old uses, like cubbies with light boxes and special siding in the theater’s front atrium.
He sweeps aside a black curtain and the theater opens up as a spacious, high-ceilinged space, with stage lighting in the rafters and rows of comfortable, cushioned back chairs stepping up from the open floor in front of a good-sized stage.
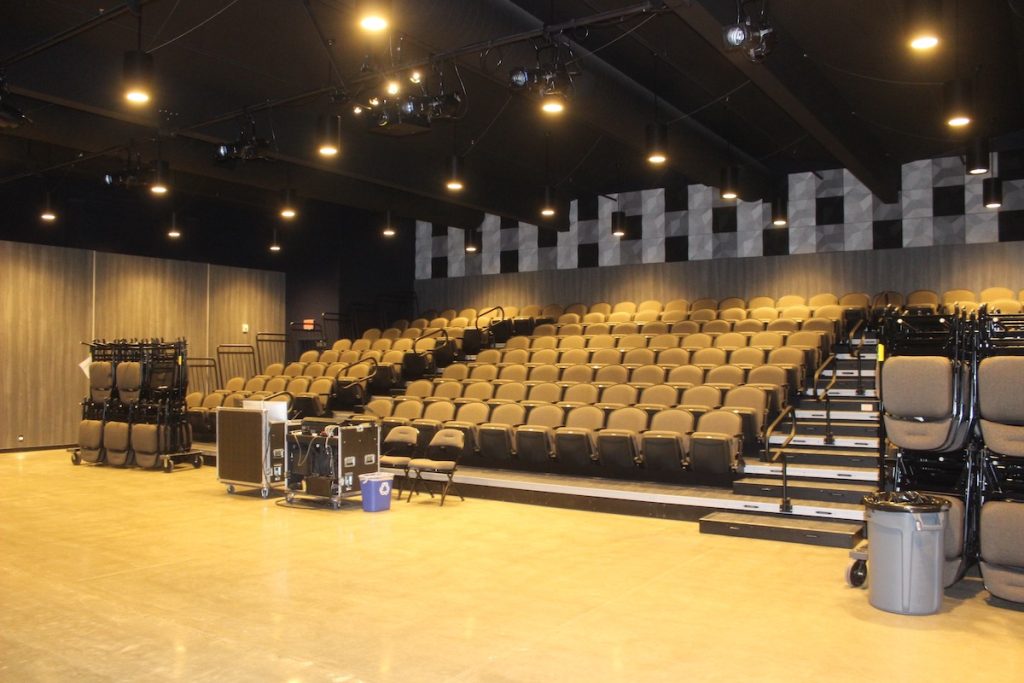
Schalde explains that the stage is big enough for the full concert band to perform. The seats roll back like bleachers in a gym and the lights and sound gear are state-of-the-art. He’s almost giddy at the fantastic space that they’d only gotten the keys to less than a month before.
The first show was a choir concert, he says, and everyone that attended “was just in awe” at the theater. The second performance was the “Addams Family Musical” (which had a successful run in May), which the drama students would produce and perform.
“This compares really well to the Cal Poly Spanos Theater,” Schalde says. “The kids will run the whole show, the lights, sound, music.” The theater, including additional seating on the floor, will hold about 300, Schalde says.
One of those student stage crewmembers, Maceo Addis-Jackson, wanders into the theater, looking for a co-crew member to go over some things for the “Addams Family” show.
He’s loving the new theater and the equipment he gets to work with, saying that it’s insane how good the theater is.
Backstage, the boys and girls have separate dressing rooms, and there’s a big green room where they can gather before and after the show. Snacks and drinks, provided by the Music Boosters, were already laid out in advance of the “Addams Family” show.
The old kitchen is now a classroom temporarily being used for English classes. There’s a large storage room as well.
Morro Bay has long lacked adequate space for cultural performances. For example, the complete San Luis Symphony ensemble has never played a concert in Morro Bay, at least not in current memory.
Will the community be able to use this theater? Schalde says he is open to that possibility, but “as long as the they maintain the integrity of the space, of course we would work with them.”
More to come
Leaving the theater and heading back to the Student Services Building, Schalde talks about how much all the work is appreciated by the students and staff.
“Our community did this,” he says, “They decided to make this investment in the future.
“The school was old. It needed love,” he adds. Schalde taught at MBHS for several years earlier this century before going to Laguna Middle School. He came to MBHS this school year from Laguna Middle School.
Still under construction, and slated to be ready by next school year, is a new library and more classrooms from the old 300 and 400 classroom wings, and a rebuilding of the west parking lot outside the new pool.
Schalde laughs because all of this was planned and put into motion long before he came to MBHS and yet he, the staff and the students — present and future — will reap the benefits for years to come.
Mission accomplished
If Morro Bay High is a good indicator, the taxpayers’ approval of Measure D was a good thing.
According to the school district’s website on Measure D, the idea was to bring MBHS and SLOHS “up to 21st-century standards for education. Projects began in 2014 and continue today, with a completion date set for 2023.”
To date, the district has spent over $51.29 million at Morro Bay High (plus the new cafeteria, theater, and common room).
According to the district, over the past seven years, they have supplemented the bonds with state grants, deferred maintenance funds, interest earned on bond funds, and developer’s fees to expand the revenues available to complete projects. They have turned that $177 million into over $200 million with the efforts.
That extra money has allowed the district to do some needed work and upgrades at some of its other schools, too. And the recently passed Measure C-22, a $349 million bond approved in November 2022 that will focus on the district’s elementary schools, middle schools, and the Pacific Beach continuation high school, complete needed upgrades in security, and overall modernizations.
Locally, schools that will be upgraded through Measure C-22 are Del Mar, Baywood, and Monarch Grove elementary schools and Los Osos Middle School.
For more information on the Measure D work program and the various schools it has upgraded, see measured.slcusd.org. See slcusd.org/about/measure-c for information on that bond measure.

